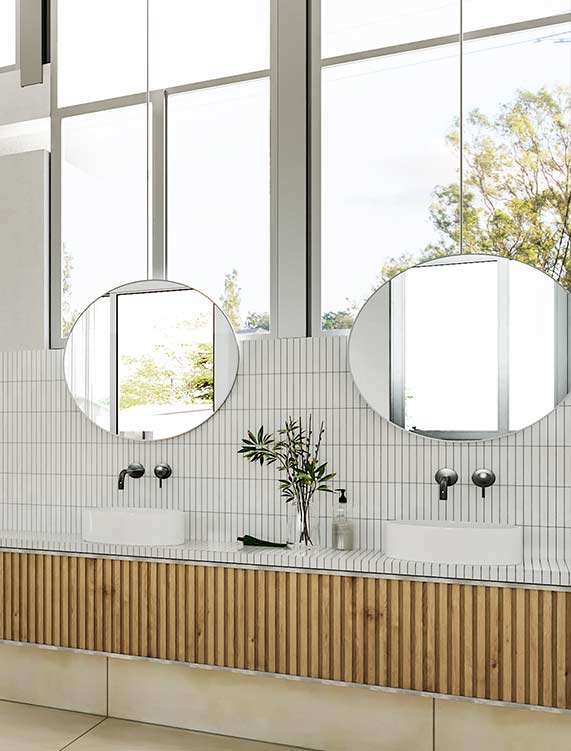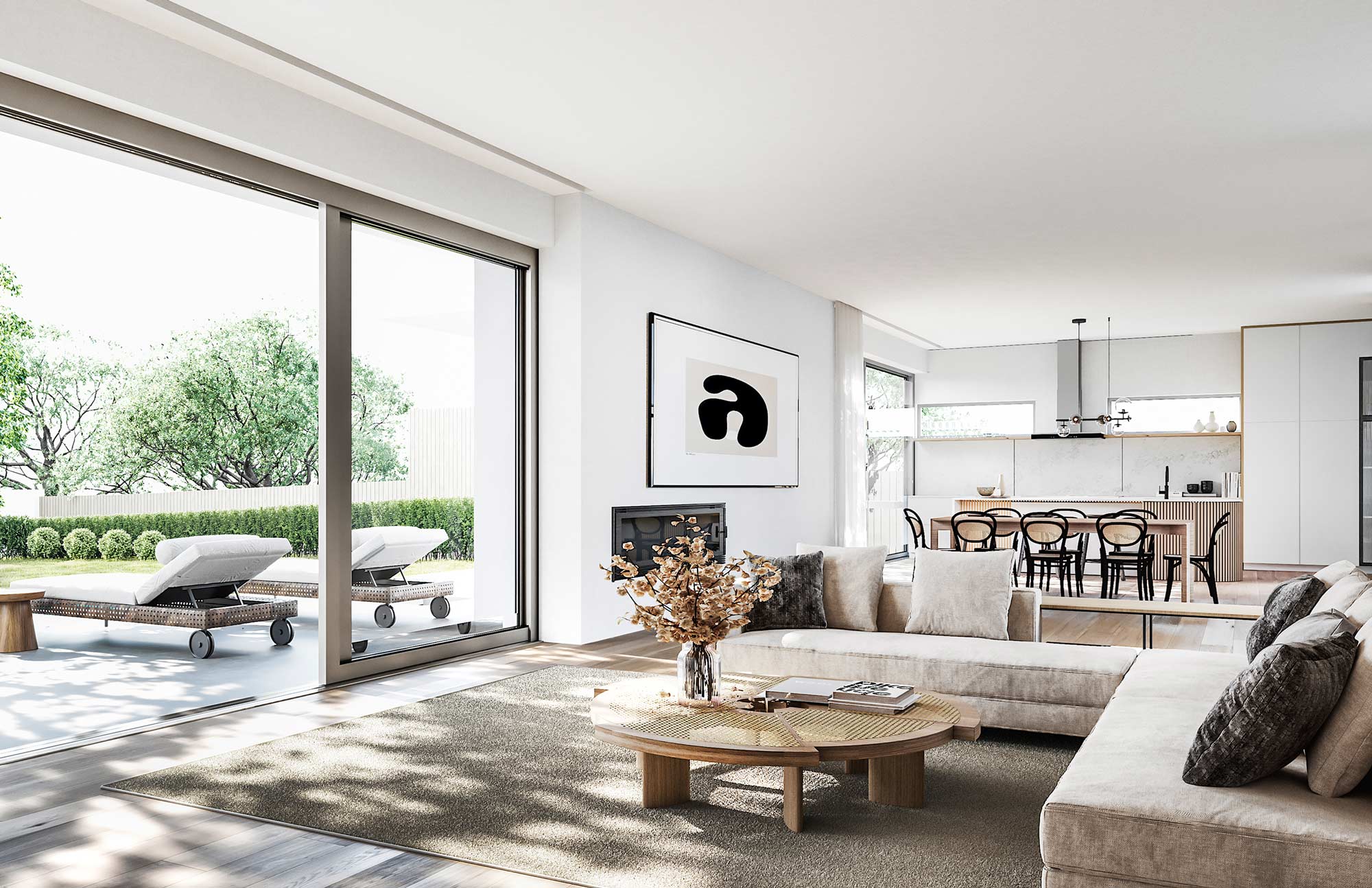By leveraging our building experience and industry relationships we strive to provide our Clients with a streamline, single point of contact service that welcomes the enjoyment back into the building process and offers you peace of mind that your build costs are aligned with your budget at each step of the way. Feasibility – Initial Zoom Meeting / Phone Call – Design Contract Execution and Initial Design Meeting – Design Concepts – Design Development – Pre – Construction – Construction –Building can be a labyrinth of consultants, authorities and logistics. As a fully integrated design and build company, we offer a refined, stress-free process that takes your project from concept to handover.


The process
1
Initial considerations to be made prior to considering any prospective build:
2
This will be a meeting with a member of our team to set the ball rolling, within this meeting we will kick off preliminary discussions about your project, delve into the above in more depth and answer any questions you may have about our design and construct process or our business. During this meeting we will establish sufficient information about the project to issue a fee proposal. Questions to expect:
3
Let’s get started. A meeting with one of our architects to sign the design contract and get started on your design. During this stage we will:
4
Concept Design is the conceptual beginning of a project and the commencement of the concept diagrams which will evolve into rough sketches that offer variations of your design brief. Three sketch drawings are prepared to a standard such that a formal presentation can be delivered with a view to evaluating our initial concept designs and in turn refining your final design. At this point a preliminary discussion (Pre-DA meeting) can take place with local planning authorities to clarify path ahead. 5
Once the concept design has been finalised, we produce site plans, floor plans and elevations at 1:100 sufficient to resolve the design further. These drawings are detailed to a level appropriate for Development Application submission, including 3d representation of your project.
6
Upon approval of your DA the preconstruction phase commences. This is a two part stage where all relevant documents are finialised in order to lodge the CC application at the same time as finalised finishing and preparing a final build quote.7
Let the fun begin. At this stage the hard work is complete and we invite you to sit back while your build comes to fruition. A schedule of on-site Client meetings will be scheduled to ensure you are as big (or as little) a part of the build as you desire.
Close
